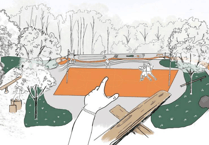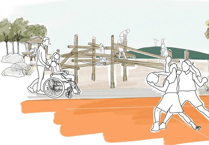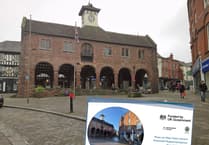PLANS for a one-of-a-kind self-built home has been refused, writes Will Luker.
Steve, Susan and Philip Dixon sought planning permission for a single-storey, one-bedroom house in a field beside Cherry Tree Farm in Gorsley.
Applying to Herefordshire planners in May last year, the plans took inspiration from a ‘tumbledown’ stone sheep pen and the house was to be partly recessed into the slope of the field, with a planted roof and covered carport.
The build was described as ‘high quality, but low tech and a contemporary and compact design,’ partly going into the slope of the field, it would be extremely modest in scale with just 50 square metres of internal space.
The application states that with large windows, the living room would be oriented to the south for solar gain in winter, while a large overhanging roof, planted with wildflowers and grasses, which would provide shade in summer.
“All the windows and doors would be triple-glazed, there would be level access throughout the build, and sewage would be dealt with by a small electric treatment plant on-site of the home.”
Linton Parish Council said the field was outside the village’s official settlement boundary and was “strongly opposed to any unhelpful precedent being set” by permitting such a development.
Ten residents submitted objections including Jordan Lewis who pointed out that the impact on views to and from nearby Linton Ridge and from neighbouring historic properties was among reasons why an earlier proposal to develop the field was rejected.
Herefordshire Council planning officer Joshua Evans acknowledged that by using traditional materials, including local stone and metal sheeting, the house “would harmonize with the existing material palette of the surrounding area.”
But Mr Evans concluded that residential development in rural areas outside settlements is restricted to proposals meeting specific criteria, none of which are satisfied in this case.





Comments
This article has no comments yet. Be the first to leave a comment.